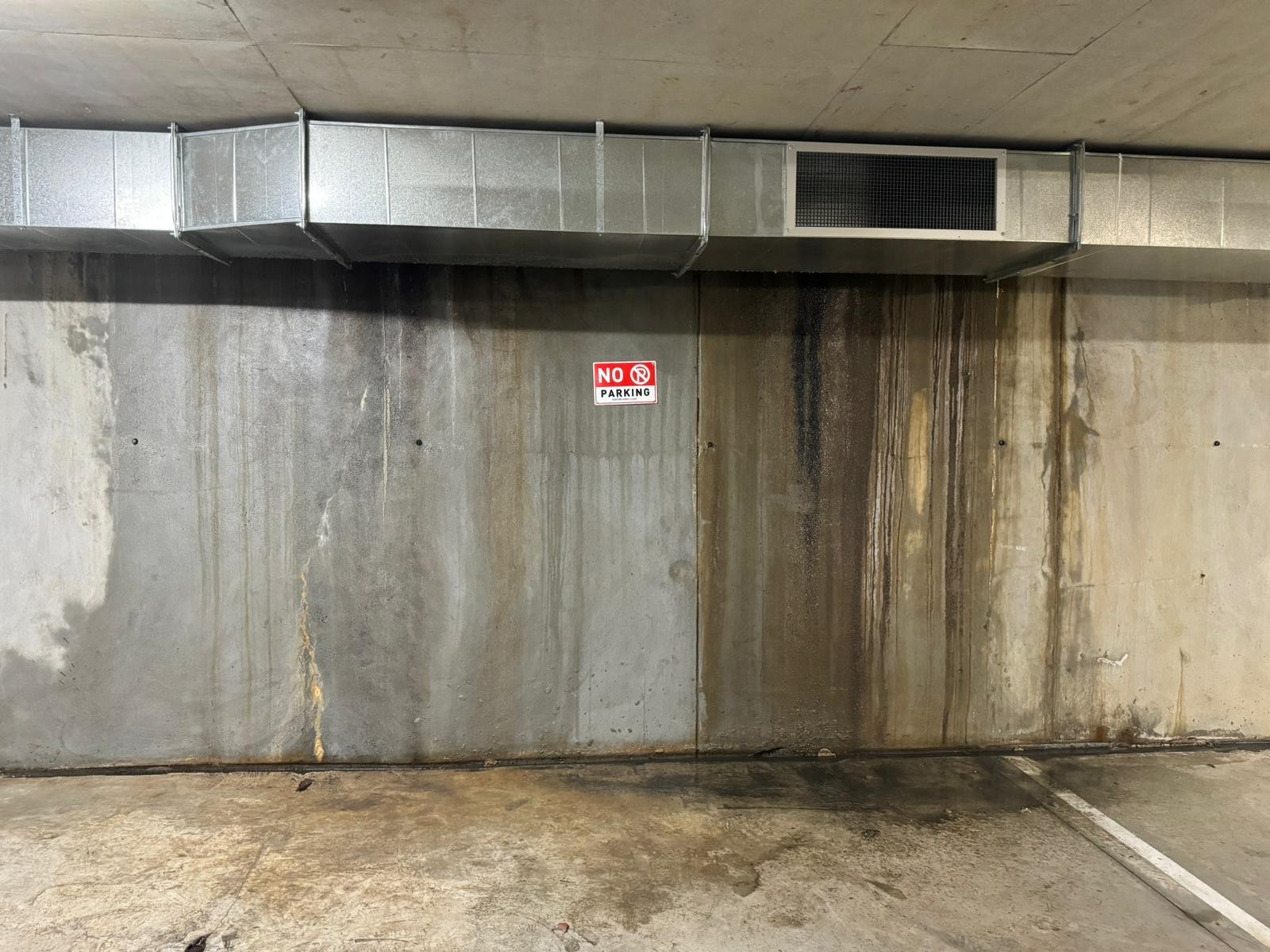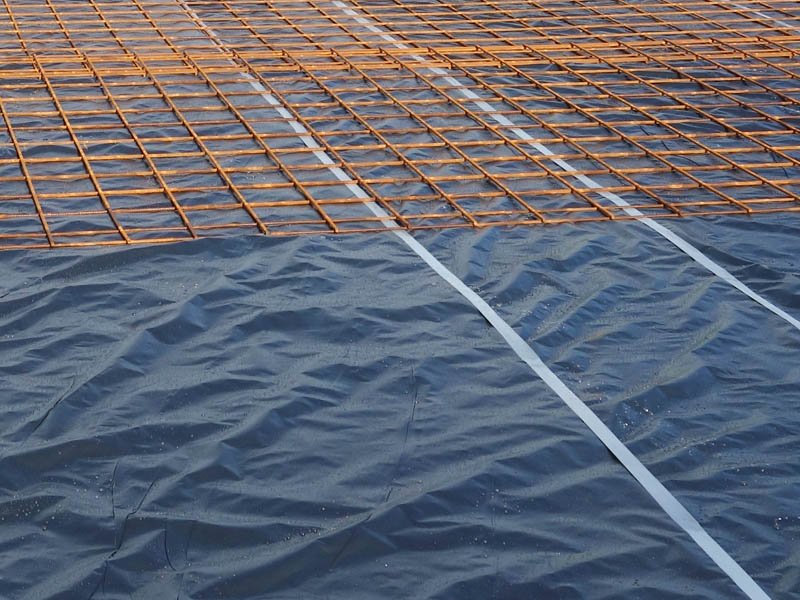Basement Waterproofing design tips as per BS 8102.2022
1. Overview
Basement waterproofing could be extremely complex, and waterproofing consultants usually dealing with Above Ground structures will find it more challenging, hence cannot automatically specialise in Below Ground waterproofing (basements) by default unless they understand additional specialised areas such as the soil types and their behaviour, the geotechnical reports, the different gases emitted from the soil, the ventilation systems, the water vapour and condensation, the drainage and tanking systems, the piling systems (Retaining systems), the concrete technology, the groundwater table and its fluctuation, the perched and false water tables, structural engineering, civil engineering, the relevant international codes (BS 8102.2022), etc, which are all additional skills and knowledge to acquire.
Therefore, the consultants hired to design the waterproofing systems for basements, or any structure found below ground, including podiums, must demonstrate a good understanding of the above-specialised areas.
Read this article Waterproofing of slab on ground in basements
Let’s run through an example to explain what you need to consider:
2. Case Study:
2.1 Project information, advice and tips:
A new residential building with a one-level basement to be used as a gym is proposed to be built on a greenfield site in Sydney, located 100m North of an old and decommissioned green waste tip, and 10m South of a garden with trees near the boundaries.
Within one single day in a dry summer, the geotechnical engineers installed 5 boreholes around the site, took the measurements and covered them at the end of the day, without monitoring. They started writing the report right the next day, which listed the following information:
- The groundwater table was found to be at an RL that aligns with 300mm below the bottom of the slab on ground (3.2m Below the ground level).
- The site’s soil is a mixture of Shale, silty clay, and clayey silt found sporadically around the site and as deep as 4m below the ground.
The design of the retaining system is Soldier Piles with a 100mm thick shotcrete wall. The slab is drained, and not tanked.
Read this article Tanked Vs Drainage Basement Waterproofing
2.2 Project Assessment:
The list below is the minimum of what we assess and consider before we start designing any waterproofing system that is best suited. We will not cover the waterproofing system for this sample project, but we will give you tips on what you watch for as follows:
- The holes were bored in dry summer => The groundwater table may be at its lowest level. We cannot determine whether the groundwater table is classed as “High” or “Low” as per BS 8102.2022. Therefore, we must consider the worst case.
- The holes were bored and covered with one single day => There is no monitoring carried out, therefore, we cannot determine the fluctuation (Classed as variable as per AS 8102.2022). Therefore, we must consider the worst case.
- 100m away from a green waste tip => Methane is likely to travel to the site.
- 10m away from Trees => Tree roots could potentially damage the waterproofing system and clog the drainage.
- 10m from a garden => The irrigation water will become perched water, which could create false hydrostatic pressures.
- The basement is to be a gym => A gym is considered habitable grade 3 in BS 8102.2022. Therefore, no actual water, no water vapour, and no gases to come through and slab and walls. Also, you must consider ventilation on top of the waterproofing system.
- The soil is a mixture of shale, clayey silt, and silty clay => The slab will be affected by the swelling and shrinking of the clay and silt. Therefore, cracking.
- The Engineer designed the basement as drained => You must tell your client that drained basements are not suitable for habitable spaces unless a robust drainage system was designed. Also, other issues listed above make the site condition critical. Therefore, that’s another reason to switch to a tanked basement instead.
Do you have a similar project? Baleh Consulting can help, contact us today.
Written by Hacène Baleh 28/08/2024
To receive new notification of new educational posts:
Follow Hacène Baleh on LinkedIn
Follow Baleh Consulting on LinkedIn














